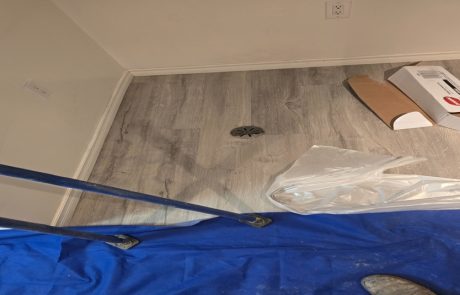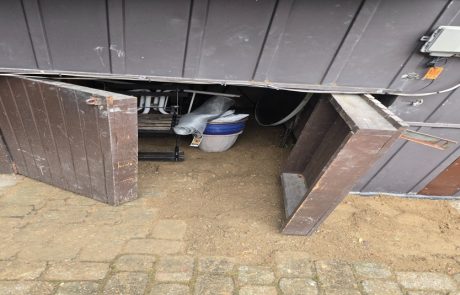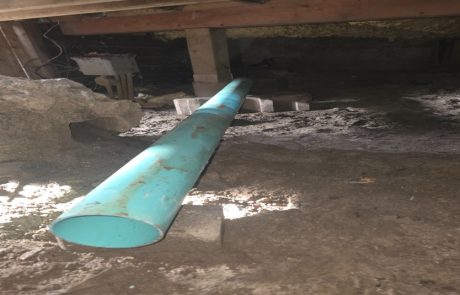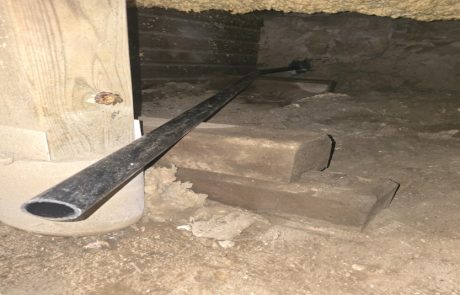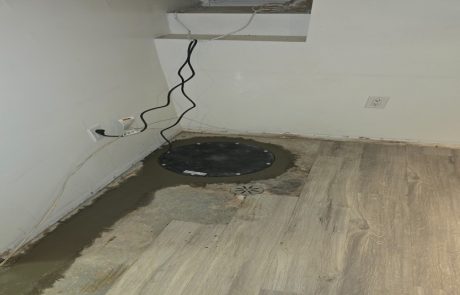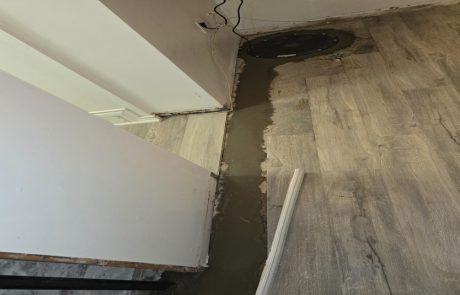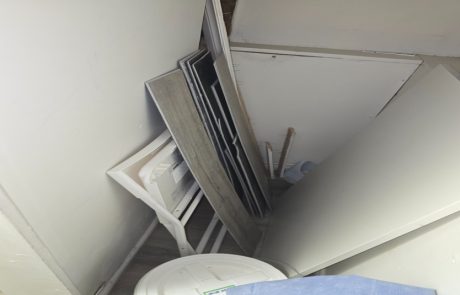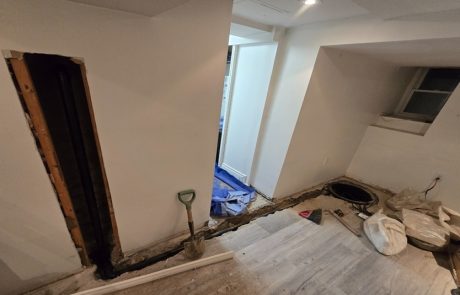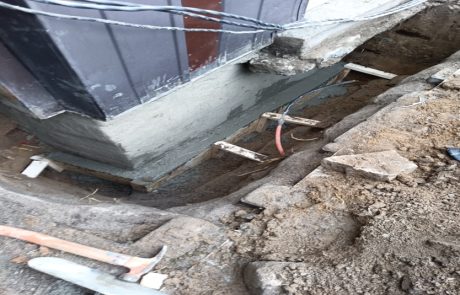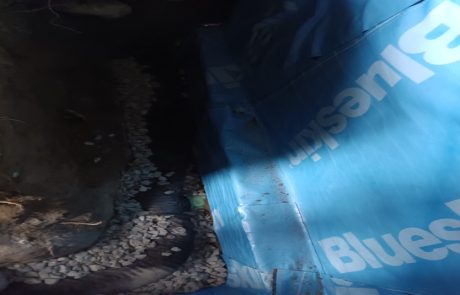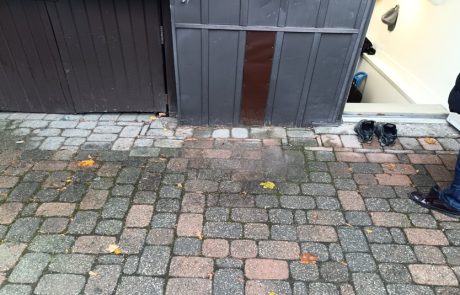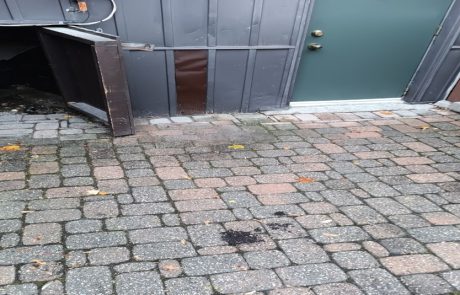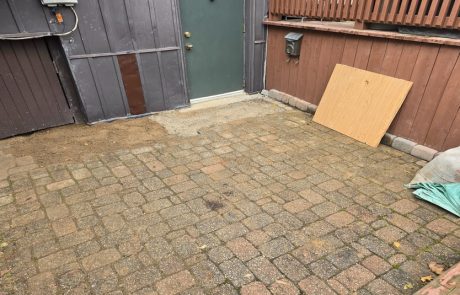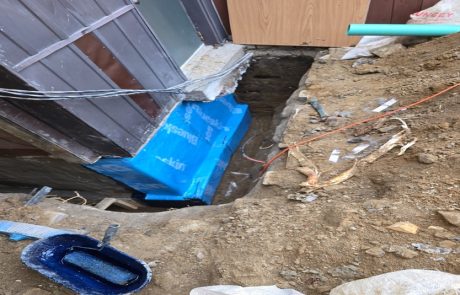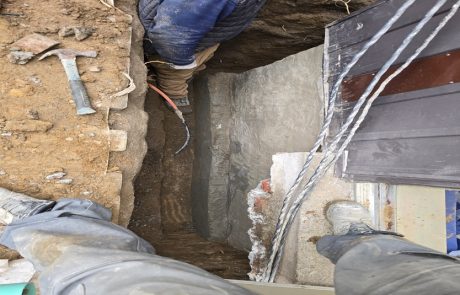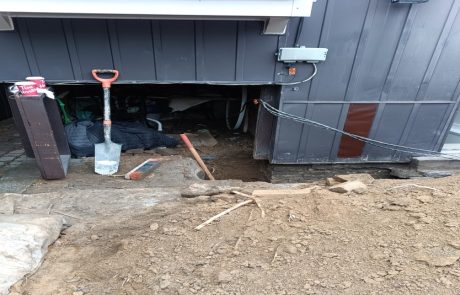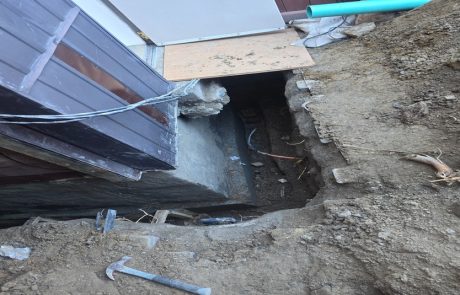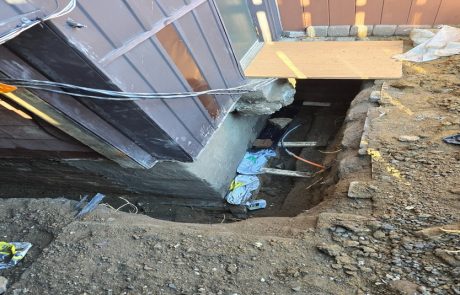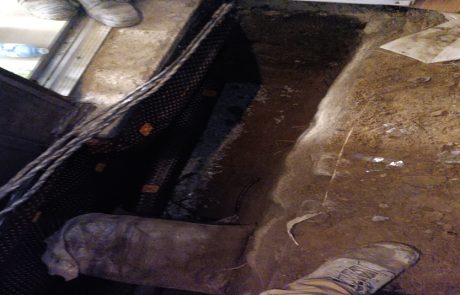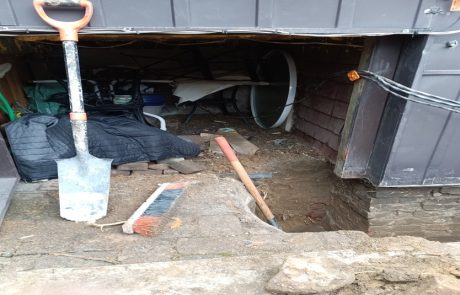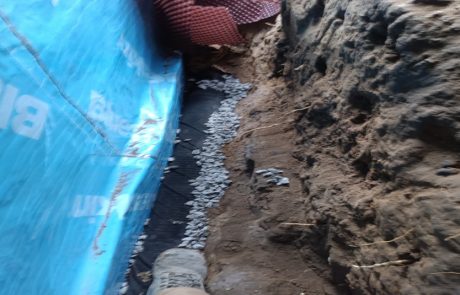Exterior Waterproofing Work
Location: Poplar Plains Rd, Toronto, ON M4V 2M7
Sales Representative: Patrick Misko
The client contacted The City Wide Group for concerns related to moisture and water infiltration along the basement foundation. An initial site assessment recommended 8 linear feet (LF) of exterior waterproofing, as well as the removal and later reinstallation of interlock once the soil has adequately settled.
Upon excavation, additional issues were discovered. Based on the technicians’ professional evaluation, an extended scope of work was recommended, including an additional 10.5 LF of exterior waterproofing, 18.5’ of interior benching, and the supply and installation of a sump pump to improve the overall drainage system and protect the foundation from recurring water penetration.
Challenges
- Initial signs of moisture intrusion along the foundation wall.
- Removal of interlocking stone required to access basement waterproofing area and to be reinstalled after soil settlement.
- Additional deterioration and water management issues discovered after excavation.
- Inadequate drainage conditions that required sump pump installation to ensure long-term protection.
Solution and Implementation Process
- Site Preparation
- Marked and secured the work area to maintain safe working conditions.
- Confirmed all required utility locates prior to beginning excavation.
- Carefully removed existing interlock and set it aside for reinstallation after the soil settles.
- Excavation
Excavated soil down to the footing level, exposing the initially estimated 8 LF of foundation wall.
After further assessment, excavation was extended to include an additional 10.5 LF, totaling 18.5 LF of exposed foundation.
Excavation reached an average depth of 6 feet.
- Foundation Preparation
Cleaned and brushed the exposed foundation to remove dirt, debris, and loose material.
Completed parging repairs where required to create an ideal surface for waterproofing products.
- Waterproofing System Installation
Applied BlueSkin WP200 rubberized membrane to the full 18.5 LF of exposed foundation wall.
Installed Delta MS drainage board to protect the membrane and enhance water management along the foundation.
- Drainage System Installation
- Installed new 4” perforated weeping tile with filter fabric to prevent clogging.
- Surrounding drainage trenches were filled with clean ¾” gravel to improve overall water flow and direct water effectively toward discharge points.
- Interior Benching (18.5’)
- Completed 18.5 linear feet of interior benching to reinforce the area and support the drainage system.
- Concrete benching was installed along the interior perimeter section corresponding to the exterior waterproofing.
- Sump Pump Installation
- Supplied and installed a new sump pump system to improve water management and prevent hydrostatic pressure.
- Connected drainage components to ensure proper water collection and discharge.
- Tested the sump pump to confirm correct operation.
- Backfilling and Restoration
- Backfilled the trench in compacted layers using native soil to minimize future settlement.
- Cleaned the worksite and removed excess soil and materials.
- Interlock reinstallation will be completed once the soil settles to ensure a stable and level surface.
Conclusion
Exterior waterproofing was successfully completed at 5 Poplar Plains Rd, Toronto, with the initial 8 LF scope expanded to 18.5 LF following onsite assessment. The installation of the BlueSkin WP200 membrane, Delta MS drainage board, new weeping tile, interior benching, and sump pump system provides enhanced protection against water infiltration and long-term structural deterioration. Interlock restoration will be finalized once soil settlement occurs.




